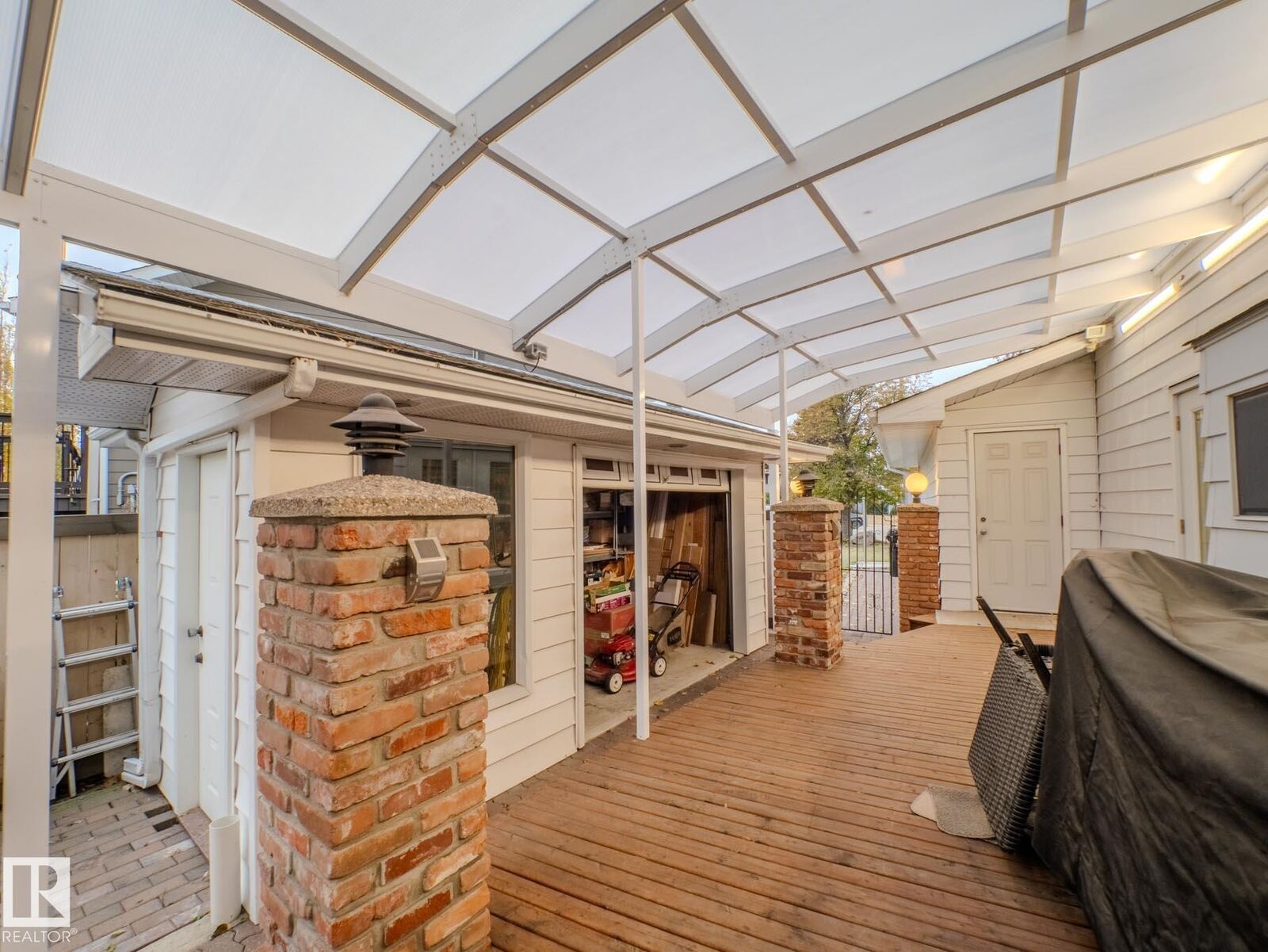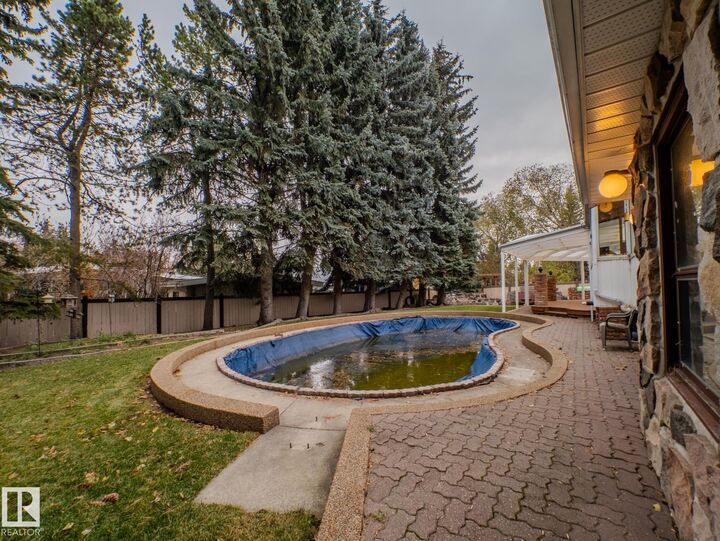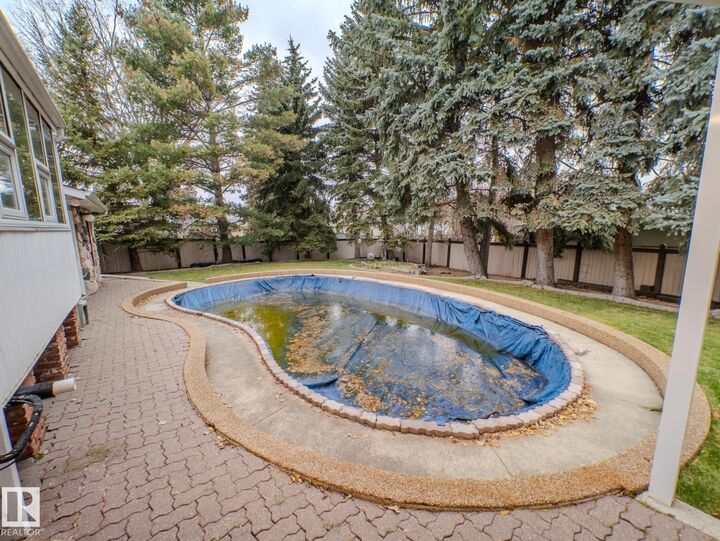


216 Gainsboro Court Sherwood Park, AB T8A 2J3
E4464160
Single-Family Home
1972
4 Level Split
Strathcona County
Listed By
REALTORS® Association of Edmonton
Dernière vérification Nov 2 2025 à 7:16 PM MST
- Salles de bains: 4
- Amenities: Dishwasher-Built-In
- Amenities: Dryer
- Amenities: Washer
- Amenities: Refrigerator
- Amenities: Air Conditioning-Central
- Amenities: Oven-Built-In
- Amenities: Oven-Microwave
- Amenities: Stove-Countertop Electric
- Amenities: Wet Bar
- Additional Rooms: Flex Space Storage Room Recreation Room
- Landscaped
- Foundation: Concrete Perimeter
- Forced Air-1
- Natural Gas
- Full
- Finished
- Toit: Asphalt Shingles
- Single Garage Attached
- See Remarks
- Double Garage Attached
- Single Garage Attached
- Heated
- 4
- 1,983 pi. ca.



Description